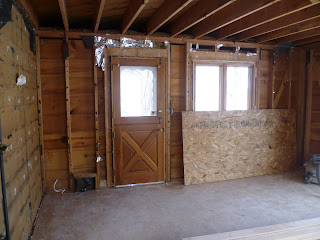

While most of my posts are primarily the highlights of the day, there have been so many little things coming up throughout every single day. Today's surprise was regarding this cantilever (or overhang) on the back of the house.

...and here's the MLS shot for a better image:

There's no question that we are often left pondering WHY this addition was built the way it was (with those large casement windows that don't match the existing house, as well as with this odd overhang on the back of the addition). Our plan all along has been to try and incorporate the funky overhang back into the house by running trim along the bottom ledge and adding decorative brackets below.

However, when they took the siding off this portion of the house today revealing the under side of the cantilever, wouldn't you know that there is a whole lotta open air in there. They actually framed the overhang about 12-18" lower than the structure itself actually comes. So of course, this brings up all sorts of options. For one, we could simply leave it the way it's framed and keep moving along as planned, or, we could raise the framing to fit tight to the actual structure. If you remember from the exterior drawings, the overhang over the new back door is being built to match the height of the existing cantilever (in an attempt to keep it looking like it was meant to be there).

However, matching the height of the cantilever means having an awfully low overhang, which affects the amount of trim we can fit around the back door and the actual amount of head room we have. By raising the cantilever and hence, raising the overhang, we could offer ourselves a little more space for the old noggin...along with room for some more decorative trim. Now, it's not that simple and making a tiny change like that means figuring out the exact dimensions, how to frame it, how it will affect the dimensions of the brackets below, where the electrical should be placed now that the height of the ceiling is higher, how it is going to affect my trim order that I JUST PLACED TODAY, etc. This, ladies and gentlemen, is why I feel it is 100% CRITICAL to involve an architect in your project.
There have been situations coming up like this on a daily basis...and they do with every construction project. You can only plan so much without seeing what's actually going on inside the walls. The decisions that are made once the walls are open are final and have a big impact on the outcome of the overall project. I can't stress enough how much I appreciate having a resource to go to for these types of decisions.
On a final note, a little peek at an Etsy project I just wrapped up. I had these silhouettes done of the girls a while back. I wanted to do an oversized matte on them, so I took them to Calhoun Beach Framing and had 11x14 rectangular mattes cut for them with oval openings to give it a traditional feel. I found the frames on sale at Michael's for $7.99 and couldn't be more pleased with how they turned out. Now I just need to find the perfect spot for them.



No comments:
Post a Comment
Note: Only a member of this blog may post a comment.