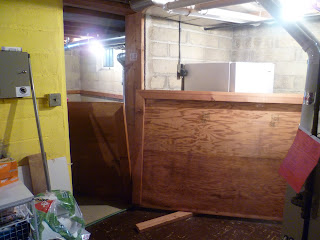










I also promised more details on our basement and plans to make it habitable as a playroom for the girls. The basement is pretty much what you expect in a 1940's house that remains in original condition. It has paneled knotty pine walls, a dropped tile ceiling and asbestos tile that is present in pretty much all of these older Minneapolis homes. But, like everything else in the house, it has remained in impeccable and shockingly clean condition. So while we have plans drawn to completion of a basement overhaul that would include drywall, recessed lighting, a generous sized bathroom for the kids and guests with a large vanity, dressing area and shower, a new laundry room and separate room for the furnace and water heater...none of that will be happening at this time.




Ignore those huge boards of plywood. They used to be shelves in the storage room that is through that small doorway, but we disassembled them when we epoxy'd the floor in there.

In that closet on the far end to the right is a toilet and shower (no sink). This is the area that the new plans call for the bathroom to be. The laundry room would be relocated.

Just showing where you access the storage room (that was built under the addition upstairs). It's a little awkward (going through the laundry room to get to it). In the new plans, there would be a more direct access to the storage room.
The big basement overhaul detailed above, while not anything out of the ordinary is still a big job and would only be something we tackle if we stay here long term. Basement remodels take more time to recover the funds you put in...so we would need to be committed to staying here 5-10 years. While we certainly HOPE that is the plan after what we are about to put ourselves through with this main floor remodel...we want to be sure we are the ones who retain control and could move at a moment's notice if the circumstances called for it.
With all of that said, we do need the space for a playroom as I refuse to have the rollercoaster old Santa brought for Christmas going through my kitchen! So operation 'Create A Cool Playroom' will be brought upon yours truly along with my trusty partner in crime Jeffy boy. The plan - paint, carpet and some updated lighting.
There are these old closets that I think would be fun to take the doors off of and paint a bold accent color inside:


What about converting one of them into a stage with curtains? Or a dressup closet with a little bar to hang all their princess gowns, purses and jewels on? What about wallpapering the inside of them with a fun print to keep things light and cheery? What about chalkboard, magnet or whiteboard paint on one of the walls? There are so many possibilities and none of them really require more than a can of paint and a little imagination. As far as the paneling goes, I think just a couple coats of paint will have it feeling light and bright in no time. And for the carpet, we'll do a nice, quality, mildew resistant pad with a very reasonably priced, stain-resistant carpet (that we aren't devastated to see take a serious beating). So...I'm excited...and determined to make this a place for the girls to spend endless hours together (and keep our kitchen relatively free of tripping toy hazards:-)
Tick-tock, tick-tock...demolition is now 1 week past due and after a great weekend away, it's time to get this show on the road!

No comments:
Post a Comment
Note: Only a member of this blog may post a comment.