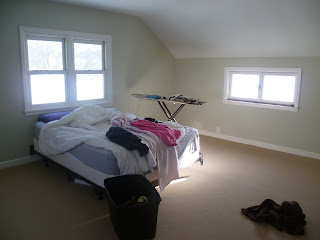While the space itself is amazing to have - there isn't too much about it that's "special." Do you like our ironing board side table? Or perhaps it's the lack of light fixture that has you swooning?


One of the great things they did was to keep with the original height and pitch of the existing roof line, meaning the ceilings in our bedroom look very similar to the rest of the ceilings in the bedrooms with its sloping characteristics.

They also continued to use solid wood doors for the rooms entry and closet doors that match the original 6-panel doors. This is amazing considering how expensive those doors would be to purchase these days, have installed, painted, etc.
Aside from that, there isn't too much to brag about. We were told that there were no hardwood floors under the carpet that was originally there - however, when we tore the carpet out - low and behold - there WERE hardwood floors. However, they were laid perpendicular to the rest of the wood in the house. They also weren't exactly level with the existing floors...so after a great deal of discussion between Jeff and I, we ultimately decided not to refinish them and instead opted to replace the carpet. We selected a wool carpet by Godfrey Hirst called Lisbon and really love the texture.

We had a lot of the more modern shag carpet installed in our last house - and after dealing with traffic patterns and the amount of crumbs that can get lost in there, we decided to go with something that virtually has no "crumb-losing" qualities. The only downside of this carpet is the contrary to the previous - all of the crumbs sit directly on top of the carpet meaning there's absolutely NO hiding a thing. My vacuum is on overdrive!
When we were originally planning out the remodel, we threw around the idea of adding a master bath upstairs. The architect came up with two ways we could do it: Plan A would mean compromising our 3rd bedroom (current office) in order to create the mother of all suites featuring 2 walk-in closets, a sitting area and a bathroom with separate tub and shower. Plan B would keep the en suite part of the bathroom within the existing 4th bedroom footprint and mean a smaller bedroom and a combined tub/shower - but would allow us to keep that 3rd bedroom as is. Ultimately, we decided to opt for neither and instead put the bathroom in the basement and keep the plans on the back burner for if we are still here when our kids go on to college. Maybe then we'd think about creating the bedroom of our dreams!
In the meantime, we are opting to create a cozy (and roomy!) space for ourselves to retreat to at night. Jenn Taft (of Jenn Taft Interior Design) helped layout a plan for the room that would provide us more storage than what is there (the closet is quite small for both Jeff and I to share). So she suggested the addition of an armoire that has additional hanging space. We both loved this idea! Here's the one that we chose:

From there, we addressed our desire for a chair or some sort of spot to read...to which she paired us with a settee...ooohwee! Here it is...however, not in this fabric but rather an oatmeal colored linen that we can add color to with pillows

We'll finish the room off for now with a set of mis-matched bedside tables: a scalloped pedestal table for me and a chunkier piece for Jeff.


She suggested this headboard/footboard since it won't compete with the fact that our bed is directly in front of the window...and also a low dresser for some additional storage.

However, Jeff has put the cabash on our little furniture extravaganza here...so these items will have to wait.
The final pieces of the bedroom will be finding the right bedding and installing window treatments. Shutters will be put on the small windows on either side of the room, and drapery will be hung on the wall with our bed on it. Lots of details to pull together, but we can hardly wait to get our stuff put away, set stuff on our bedside tables (neither of us have ever had one) and start enjoying our room.
Yikes! Tomorrow I have Contractor #4 coming over, a cabinet maker to give us a bid, an HVAC sub and a plumber. EYEYEYEYE! Are we having fun yet?

No comments:
Post a Comment
Note: Only a member of this blog may post a comment.