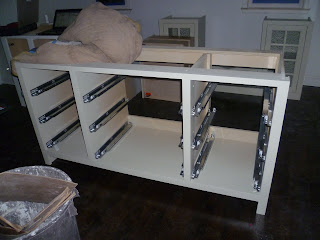

The cabinet installers arrived today around 1pm with a trailer chocked FULL of cabinets. 2 mudroom 'lockers', a mudroom charging station, a mudroom shoe cubby, 2 islands, a butler's pantry, a pantry, a refrigerator cabinet, open shelving...all strategically packed to prevent any scuffing, scratching or chipping.
We have opted to do custom cabinetry on both of the major remodels we have done. Honestly, not for any particular reason aside from the fact that I really enjoy having a say in the most minute of details. On our last project, we had all of the cabinetry in the entire house installed primed and then went on to have our painters enamel it all once in place. The advantage of this is that you are left with an absolutely perfect finish as all the installation holes can be filled and painted after installation. The downside to it is that you have to have a rough enough space that you can have painters in there spraying away. It's more common to have the cabinetry installed 'pre-finished'...meaning it was sprayed in the cabinet maker's shop and they ever-so-carefully install it while preserving their picture perfect finish. So far, I am really enjoying seeing the cabinets arrive already glossy and full of sheen vs the flat white primed cabinets that arrived last time. We'll see if we have a preference at the end as to which way we preferred installation.
As with everything that has gone on in this house, I'm pretty much in a state of shock at this point. First of all, the house suddenly feels TEENY, TINY with all of these mammoth pieces of cabinetry floating around. The other thing is that, while I studied the plans over and over and over again, there are lots of little surprises for me. Being the notorious non-visionary I am, the picture is coming together right before my eyes for the very first time. While the space of the kitchen itself is a really nice size, with all the cabinetry, it is by no means huge. Our architect called it a "San Francisco" style kitchen when we were designing it...which went in one ear, was processed into 'I love San Francisco' and out the other. NOOOOOOOOOOOOOOOW I get what she was talking about.
With all of that said, it's going to be spectacular. There really isn't much to see at this point, but they will be back tomorrow morning at 7:30 to get them installed. Just looking at all the different pieces has me imagining how we will use the kitchen, how we will entertain in it, where people will naturally congregate, etc. Here are a few photos with explanations of what you are looking at. I will most definitely be back tomorrow with progress pictures.

Inside this cabinet in the mudroom is an area for shoes, hats/gloves and hooks for hanging backpacks:-)

The very large pantry...dreamy!

This is the kitchen cabinet that will house the farmhouse sink. I love how it sits proud to the remainder of the cabinetry.

Here is what the decorative toe looks like that we chose. We copied it from a Pottery Barn Armoire.

And HERE is the green/gray cabinetry we've been talking about for so long! This is the start of the Butler's Pantry and I don't think the color could be more perfect. It really is subtle, but with the marble on it, I think it's going to sparkle. This picture was taken in the dark (no lights on the main level yet) and at night...so the color isn't quite accurate. Promise more pics tomorrow!

Here's the lower section of the Butler's Pantry

...and the [upside down] upper section. We chose to do 'seedy glass' in the doors vs plain glass to give it a more vintage feel. Clearly it didn't photograph well here, but it's a bubbly glass like this...

I planned to place my remaining hardware order today, but decided to hold off until I see everything in place tomorrow. I think I will have a better feel for what goes where once I see it installed. Stay tuned!

No comments:
Post a Comment
Note: Only a member of this blog may post a comment.