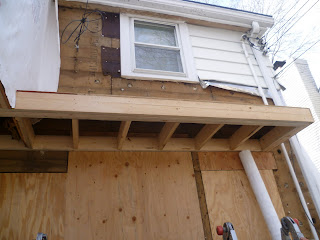As of yesterday, the only outstanding items before the drywall can start on Monday were:
- Finish framing the arches (there are two of them: one between mudroom and kitchen and one between kitchen and family room)
- Insulate the walls
- Pass the insulation inspection
As of today, there is only one outstanding arch, here's a shot of the one between the kitchen and mudroom:


And the insulation? DONE!


I had to speed up to the house this morning at 8am because I received word that our exterior trim and new front/back door were ready to be delivered. Despite me requesting an hour's notice so I had ample time to get the kids packed up and in the car, they called when they were where? At the door. Boo. So I sped up there while Jeff waited at home with the kids (ultimately leading him to have to take the kids WITH HIM to work since my delivery boy seemed unimpressed with my speeding skills and in turn moved at the pace of a turtle unloading my goods). Thanks dude! Anyway, had to share that to keep these remodeling stories true to life. We are hardly enjoying living out of our cars these days. However, I must admit, it felt good to have all the materials ready and waiting:



However, because I was up to the house this morning at the crack o' my dawn, I was able to talk to the insulators and get some in-progress shots.


The only insulation that is required by code is on the exterior walls. Our house has 2x4 walls, homes built these days have much deeper walls and hence much more room for insulating those puppies. The great news for older homes like ours is that they make a product called spray foam (no idea if this is the technical name or not). Spray foam is great for uber skinny areas like our walls since we can get more density and efficiency with a layer of spray foam than we could with a whole mattress of bat insulation. Here's a close up shot of it:

Spray foam requires a professional installation (there are ways you can rent the machinery to install it yourself, however, we weren't exactly up for the challenge) and while we had them there, we decided to just go ahead and have them insulate the ceilings as well. The primary reason for doing this is for the purpose of sound dampening. We didn't think to do this on our last project, and regretted it after the fact. So it was priority numero uno when we decided to take the ceiling down in this house. With the kids bedrooms directly over head of our main entertaining area, there's no question we will get our money's worth out of this.
We have a 7:30am insulation inspection tomorrow and with that my friends, it's time to get the rock up. Now is when the real fun begins as the finishing work gets underway and the color and texture of the house start to appear. Next week is another biggie with drywall starting on the interior and trim and siding starting on the exterior. I can hardly wait!










































