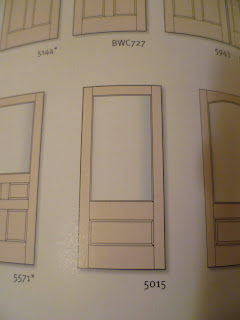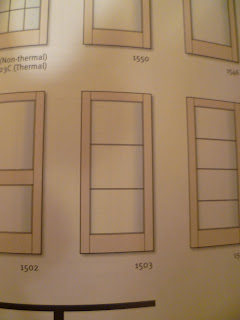I don't have many photos of colors as my dear color girl Jenn just left and I am yet to run over to Hirschfields to gather my stack of swatches. However, we made some selections on roof shingles, front/back and french door styles, tile and light fixtures. And guess what, it turns out I AM gutsy enough to paint my cabinets green/gray (well, kind of). The butler's pantry/glorified built-in hutch is going green/gray...Benjamin Moore Inner Balance to be exact (#1522 if you care to look it up!) Accompanying that hutch will be glass hardware, honed carrera marble counter tops and this perfect little crystal pendant by Schonbek:

The rest of the kitchen cabinetry will remain our trim color (Benjamin Moore White Dove) with honed black granite or soap stone counter tops. The back splash will be a combination of a carrera marble apron (a small ledge built up for setting spices, oils, etc on...or in my kitchen...more like bottles, formula and pacifiers) and subway tile. We will do chrome hardware on the cabinetry and fixtures. For the light fixtures, these schoolhouse pendants. There will be two of them in the kitchen.

All of the interior colors were pulled from the entryway wallpaper.

There will be a few pops of color (a deeper blue/green in the dining room (Benjamin Moore (BM) #459, pink in the powder room (BM #1192) and green in the mudroom (BM #HC-115) with neutrals mixed in between (gray from the marble in the kitchen (BM #972) and a deeper gray/brown in the adjoining family room (BM #HC-80).
The exterior will be a mid-tone Hampton's-esque gray (BM #1543), a Mission Brown roof (seen here):

...and White Dove trim with walnut stained wood doors in this style.

I really wanted something different from a typical front door and loved the idea of the light flooding the entryway. Jenn also was quick to point out that the single panel on the lower part of the door repeats in the paneling that we are adding around the front facade.

The back entry door will be the same as the front. For the back French doors, we chose this design. It's unique and Jeff and I both took a liking to it immediately.


There have been so many orders going on that every open surface of our house seems to be covered in catalogs, spreadsheets, material samples, etc.



A huge thank you to my cousin Kristen for putting my sick little Rosemary to bed tonight so I could meet with Jenn while Jeff was at work:-) And finally, what's really been on my mind this week is this beautiful little family that I love so much. Congratulations to Alana & Jason on the arrival of their precious daughter Freida!



No comments:
Post a Comment
Note: Only a member of this blog may post a comment.