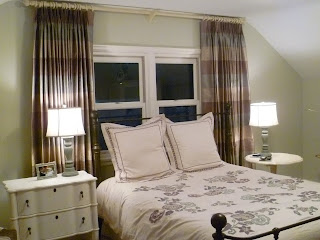Of course I wouldn't have it any other way, but I'm exploring my capabilities as a home maker these days and where to draw the line and yell at the top of my lungs that this just can't possibly be worth it. In the meantime, I'm feeling amazing being ahead of the curve and staying on top of things. Yesterday was the great clothing shuffle of 2011 which simply put, involved unpacking every piece of children's clothing I own, sorting it, discarding stained/damaged pieces, re-folding and properly stowing away until perhaps another stowaway comes along. The method behind my clothing shuffle madness has everything to do with our determination to dial in the storage room. We found a shelving solution that we believe will work perfectly for our needs and plan to assemble and properly place our storable belongings upon in the next week or two. Of course PLENTY of photos and details to come on that.
But let's get back to the grass-ias. The sod is about 2/3 done and perhaps the most satisfying part of the project. I don't know if it's that it signifies the end of the project or if it really is just that amazing to have grass - either way, it's looking, feeling and functioning amazingly. The yard was pretty much in shambles by the time they showed up. Literally, it was embarrassing. I wouldn't necessarily say Jeff or I have a green thumb, but we most certainly have a tidy thumb and the yard was looking everything but. The parts that were bad were patchy - bits here and there where concrete was removed or materials sat for long periods of time killing the grass. So we had to make the decision of whether we wanted to just patch in the spots that needed it with new sod and attempt to blend it in with the existing yard OR have them essentially remove the entire yard and start from scratch. We compromised somewhere in the middle and drew a virtual line across the yard and removed everything from there over and had all new sod put down. The entire yard WASN'T bad and we COULD seed and fertilize and come up with a nice product, so that's what we decided to do with the side that was salvagable. We also had them remove most of the gardens in the back yard in order to create the most grassy play area possible for the kids. We had a new garden laid out on the side of the addition where sod wouldn't have been able to grow anyway.
The sod has been slotted to start for weeks now and you might be wondering what the heck took so long. Well, the truth of the matter is that we used the cheapest company out there. Literally, their bid was 1/3 what everyone elses was. We used this crew on our last project and had the same problem getting them actually over to the house to do the work. But they do a good job and you get what you pay for and...well, we are cheap and we are talking about grass here.
So anyway, I'll stop blabbering because I have to head home now (no internet = blogger at Caribou). Here are the in progress pics of the sod from embarrassing yard to glamorous Grass-ias:
Before - Yikes!


Screen Shot - In progress: our 'start over' line

After - Feel the Grass-ias Love!





Yet to be finished...

Can someone please tell me when my newborn baby turned into this gigantic creature?

















































