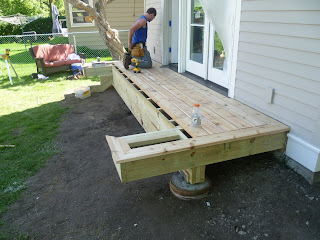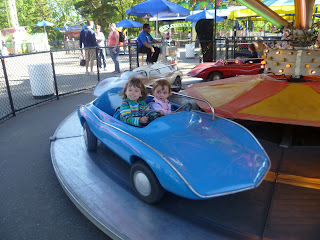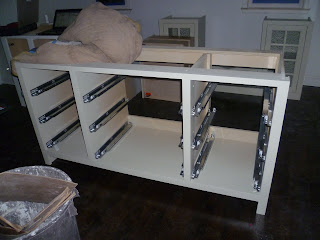So much went on at the house today that I don't even know where to begin. The exterior crew was here and FINISHED the deck, the interior painters were here staining the front and back doors and continuing with touch ups, the exterior painters were here FINISHING the house, the cabinet maker was here installing hardware and our architect was here guiding us through the very last loose ends of our project. When I bid her farewell today, it was with the hopes that the next time I see her, it will be to show her the finished product. EEEEEEEEEEEEEK!
We had one set back over the holiday weekend. Monday the floors were scheduled to be final coated...which means they come in and buff out any little scuffs or scratches that may have occurred from cabinet installation, etc. It's the coat that polishes the floors to a perfectly matte and smooth finish...unlike their bumpy, bubbly uber shiny first coat. Unfortunately, a scratch was discovered dead center in the family room so deep that it was un-buffable.

In order to repair it, it needed to be completely sanded to bare wood, the grain re-opened to take the same dark stain we put on the rest of the floors, then stained, then first coated. With all of the drying time, it set the finish coat back a full day. On the bright side, Jeff and I decided it was a blessing in disguise and that we want to push the finish coat off until every single contractor's work is finished. With all of their tools and materials, no matter how hard they try to protect the floor, scratches are inevitable. We decided we would rather be the ones to give our beautiful floors their inaugural scratches vs someone else who would then receive the permanent stink eye from yours truly. So, we have pushed this finish coat back...WAY back to the end of June when we will be out of town for a few days. In turn, the installation of the base shoe (the quarter round piece that goes in front of the base trim) is also pushed back...SO not a big deal as neither activity is of the dust creating nature.
Before I get to sharing pics from today, let's talk about tomorrow. We have all our plumbing fixtures coming tomorrow for installation (the thought of running water has me near tears over here) and also all the light fixtures, switches and outlets (come on...electricity and water in one day? Can I get HECK YEAH!?!) The appliances will also be installed tomorrow and with that, we wait for Thursday when the countertops and wallpaper go in. Thursday the interior doors will also be hung along with the installation of the purty new doorknobs. Yeeks! It's all the fun stuff that's left:-)
I want to share progress pictures with you from today, but my friends, the shots are getting tighter in order to preserve the full reveal on Friday. Of course there will be lots of little touch ups to wrap up after we make it to the 3rd, but those will be FUN to do once we regain a sense of normal life again. We also still have the basement to makeover into the kids toyroom, but it is our goal to have that done before winter...so don't expect an immediate transformation (mama's tired). First things first, establish ourselves a kitchen, get unpacked and organized again, start sorting through the basement: sell/donate what we don't need and then tackle the basement paint/carpet. Ok, enough blabbering, let's get to the eye candy!









I guess it turned out to be a lot of hardware photos...but lurrrrrrve me some hardware! Stay tuned for more sneak peeks tomorrow fearless followers.
Jeff and I were just out sitting on the deck enjoying the cool breeze and soaking in the feeling of awe that comes at the end of an all encompassing project like this. "I can't believe we did it" and "What's your favorite part of the house" kind of questions circling between us. I asked Jeff, "If you had to think of one word to describe the remodel, what would it be?" His response, "Correct"...mine, "Bandaid" (you know, quick but painful)...his meaning thoughtfully planned and executed. Yes, we are dorks...but after putting our family through such a catastrophic undertaking, it's only fair we spend a few evenings basking in the glory of surviving it:-) More transformation photos tomorrow!









































