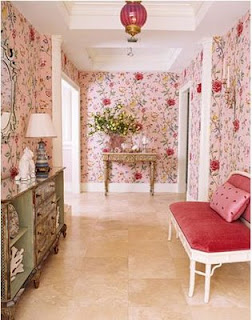The move has gone relatively smooth. When we packed up our last house, we were in a SERIOUS race against the clock. We waited until the last minute to pack as we wanted to keep the girls "settled" for as long as possible. Keeping them settled meant 3 days prior to closing, we started, literally, THROWING things in boxes with absolutely no rhyme or reason. This makes unpacking twice as hard. Being the obsessive compulsive organizer that I am, unpacking a box means making four piles: one to put away (of course all items must be cleaned prior to being put away), one to throw away, one to donate and one to sell. No item that earns a place in this house will go without its own designated spot. Finding these spots is proving to be challenging in this 500 square foot LESS house than our previous. But, I pride myself on organization...and organized I shall be.
A particularly challenging room for space constraints is our office (4th bedroom). Although my dad did a fantastic job of converting the closet into more of a shelved storage space for my many treasures...

...I am still left with no room for my books, photos and other miscellaneous book shelf items. We previously had this shelf from Ikea which became victim to the move (it had been assembled and disassembled so many times that it suffered multiple fatal injuries).

But it was perfect for keeping things organized and offered plenty of space. So now I'm looking for its replacement so I can properly put away all of the items seen on the floor here:

We have the "Bedford Collection" desk from Pottery Barn in the office (here's the catalog shot of it).

I've had this thing for close to 10 years now and love it as much as the day I bought it. It has a coordinating book shelf, but at almost $1000, I'd rather have a couch. Here's a picture of the book shelf:

So I hit the pavement (or rather my mouse and keyboard) to find a similar shelf that would offer lots of storage for everything from small fabric photo boxes to old text books to a printer. I found this one from Target and I think its the one!

My vision is to buy two of them and put them side by side. The photo is deceiving though and it actually stands only 5 feet tall (about eye level for most of us). This is the same as the Bedford bookcase, which I like. Plus, it would allow me to stack stuff to high Heaven on top of it. Side by side, they would measure only 52"...so it won't be a monstrosity of a piece, but I think it will serve the purpose nicely. I love the turned legs on the bottom and the small piece of crown moulding along the top (this will have to be finessed in order to have them fit flush next to eachother...but with Mitch's help...nothing's impossible;-)
Now, I need your help. I'm stuck on what color to do for the finish on the bookshelf. I ALWAYS lean towards white...but would it bother me if the white of the book cases and the white of the desk didn't match exactly? The other option would be doing the dark finish. My cousin Kristen says every room should have at least one item in a natural wood finish. Now granted this is wood veneer, but it would satisfy the requirement. I'm thinking I would leave the cheapy backs off the shelves and either keep the wall color exposed or cover the back in wallpaper, paint it an accent color...something like that.
So - what do you think? Do I go with the white and risk mismatched whites or go with the darker wood and change it up a bit?
Finally, here's a shot of my little Rosemary this morning in her pj's watching Sesame Street. Couldn't get her to take her eyes off the TV for the pic;-)












































